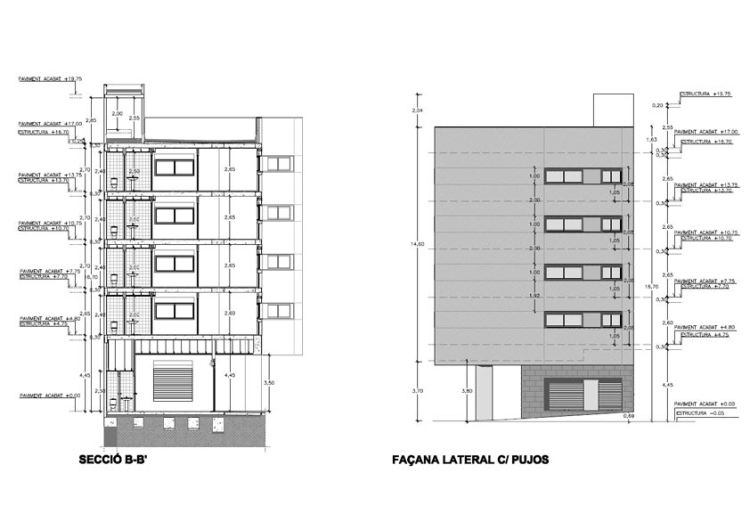I. Introduction It is presented continuació, com a candidat the premi d'social habitatge de Catalunya in Modalitat seva of millor actuació in habitatge nova construcció the projecte per the municipal societat L'H2010 SPM SA executat between els consistent in anys 200-2008 construcció d'un edifici 4 plantes to L'Hospitalet de Llobregat to barri Collblanc - The Torrassa (districte II). II. Antecedents Com a resultat de l'execució in 2002-2003 anys els of PERIs No. 1 i 2 Creu Roja Sector Vallparda to L'Hospitalet de Llobregat, the barri Collblanc, will be necessaria l'expropiació between d'altres, of them ubicades the carrer of Pujos finques numbers align 82.84 per 86 i amb l'illa carrer de Creu Roja i nova Plaça de la Sènia. Fruit d'aquesta expropiació, i executada the urbanització existeix subtraction solar qualificat com a specific volumetric zone (clau 18 NNSS PGM) that, as beneficiary of l'expropiació, és propietat municipal societat L'H2010 SPM SA. Per la seva, triangular amb one angle agut mol pronunciat, i pels 71.47 square meters space sun, fan the construcció d'este edifici hagi estat a tavern deign to participate in the millor category actuació in habitatge nova construcció. III. DESCRIPTION OF ADOPTED SOLUCIO Per the redacció of projecte 4 habitatges al carrer Creu Roja concurs 2a is going to publish a principis 2006 i maig 2006 is going to start redacció per part of equip Guanyador, Valeri consultors. In novembre of mateix is going summon any concurs per the licitació of obres them for construction, Guanyador l'resultant company COBRA SA In gener 2007 is going to start you obres them dur a terme go to finals of the month of maig 2008. DESCRIPTION OF L'EDIFICI The plot is troba to cantonada of carrer pujos i al carrer red creu, conformant urban Cruïlla. The surface reduïda solar, 71.47 m2, juntament the seu caràcter punt trobada of tots els carrers, dues represent determinants of contradictories that hi havia resoldre. The adopted solució, going from a plant baixa cos Month 4 plantes, amb great voladís, which forms the alineació dels vials. The baixa plant is going plantejar a local amb accés independent role carrer Red Creu i l'accés to VESTIBUL per comunitari on s'accedeix to cadascun of habitatges. Els habitatges is going to distribute a per plant, total 4 amb habitatges. The useful surface per plant is 65m2, amb dues distribuït dormitoris, an individual i doubled, cuina independent, stand-menjador ia servei complert. EXTERIOR acabat: L'outdoor acabat of façana, fins a l'alçada of baixa amb fish plant is aplacat stoneware 33x66 cm. From three meters dels d'l'alçada outside acabat be a monolayer revestiment morter of Cement i amb seleccionats additius granulats, amb acabat raspat. Tipus monolayers Mediterranean, Tortora gray. Tancament of façana amb i cambra d'air per aïllament format: - Outdoor Full of paret of tancament recolzada 14 cm gruix of maó of morter of Cement of 29x14x10 cm, per coated. - Cambra d'air i amb aïllament planxes of poliestirè ExpandIT EPS segons UNE-EN 13163, 60 mm gruix, 100 kPa of surfactant to compressio i of 1.65 m2K / W thermal resistance, col • locades not adherides . - Full inner plate guix amb laminat 15mm d'espessor on perfileria of planxa d'acer galvanitzat amb Perfils between 75-85 mm d'amplària, col • locats every 40 cm, fixada mecànicament. Acabat pintat. PLANT COBERTA The coberta floor composes it upside coberta per un passable instal amb • lacions Comunitàries, amb fine ceràmica RAJOLA Pave d'framing mecànica, amb acabat fi, color vermell i 28x14cm, Locada amb col • morter mixt. L'ampit of coberta per composes it (outside l'a l'interior): un mur of armat FORMIGO ia 20 cm 10 cm Paredo totxana of 29x14x10 cm, per coated, primers als 50 cm The pati of Façana is cobert amb one Lluernari of polycarb on metal frame • liques Perfils. ACABATS INTERIORS. INTERIORS DIVISIONS I PAVIMENTS Les divisions interiors are not portants formades per sends tipus "W112" amb acoustic attenuation of 49 dB (A) i aïllament TERMIC of 0.53 Kcal / H.m2.ºC. The Pave the local VESTIBUL i is terratzo llis of gra petit, 40x40 cm Els Paviments habitatges dels are RAJOLA of 30x60cms col.locat stoneware juntes trench. The producció d'ACS is realitzarà amb Thermos elèctrics 100 liters of Capacitat FUSTERIA La porta d'dels entry habitatges are 90 x220 cm. amb fulla, reinforced. The remainder of carriage interiors are painted corredissa fulla dm. ESPAIS COMUNITARIS The VESTIBUL comunitari per ESTÀ format: Accés, Elevator, Spaces per bateries d'instal • lacions d'aigua comunicacions i llum, COMMUNITY LEVEL
Modalidad Public housing
Uso
Dirección
C/ Creu Roja nº 2 Bis
L´Hospitalet de Llobregat
Barcelona (Spain)
- Narcis Roig
- Valeri Consultors i Associats
- L´H2010 SOCIETAT PRIVADA MUNICIPAL SA
- UTE COBRA-COBSER
- Garcia Miquel Catalan i Arbós
- Josep Codinas















