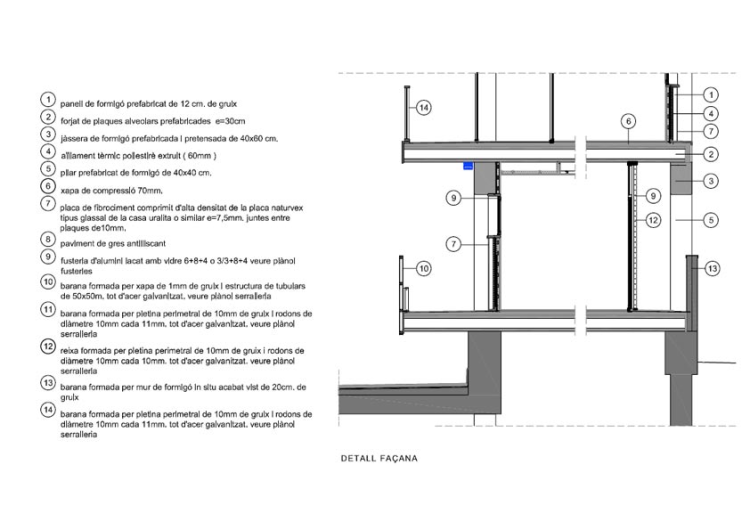16 Habitatges al carrer Pierre Vilar a l'Àrea Forum in Barcelona
The industrialització i són prefabricació the starting punt in the plantejament d'este edifici d'habitatges. It is tracta import tecnologies i sistemes comunament usats in altres camps, Industrial l'com, a l'domèstica sphere. Hi has a clear divisió between structure portant i els TANCAMENTS posteriors. Per un costat is planteja FORMIGO prefabricated structure of pilars, jàsseres i i Forjats per l'altre is Disposed uns tancats Mòduls that organitzen i els distribueixen habitatges. The structure of llums minds is neutre, the senzilla possible i per month alone useless. Els Mòduls that s'hi dipositant to damunt, totalment construïts in sec are precisament aquells that atorguen one ús i organitzen neutre de l'l'Espai structure. ALHORA, Mòduls aquests, per room situats in périmètre de l'edifici, constitueixen the façana de l'edifici, not existeix com tancament element of Afegit. L'within each s'organitza habitatge from two Mòduls is situen totes dependencies on them caràcter month íntim (dormitoris i serveis of cuina i bany). Les zones room, menjador i circulacions, you Diafan amb un character grans month Obertures vidrades als two extrems nord-sud, convenientment protegides but i asseguren the ventilation creuada visual extensió de l'Espai inner cap outside the house.
Modalidad Public housing
Uso
Dirección
C/ Pierre Vilar Nº 5
Barcelona
Barcelona (Spain)
- Gustau Gili Galfetti
- Patronat Municipal de l’Habitatge a Barcelona
- Corsán-Corviam Construcción S.A.
- BOMA
- Miguel Àngel Simón
- Críspulo Pérez
- Jordi Carbonell
- Gustavo Crespo
- Gisela Planas














