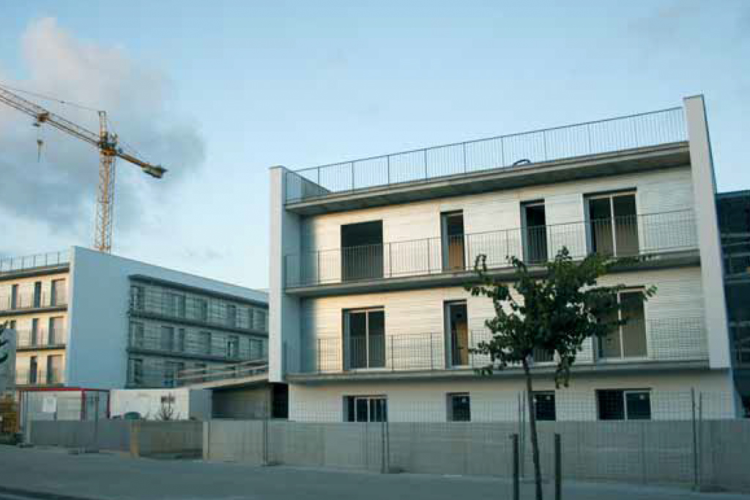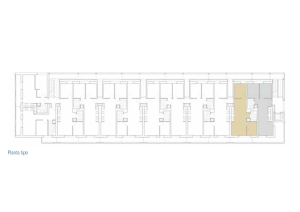68 public housing for rent Phase 2 in the sector Mas Bertran de Reus
It is proposed to organize two buildings with individual cores communications vertical staircase and elevator located at the northeast end wall of buildings. From this nucleus of vertical communications, a walkway that runs along the north side for each plant, which is accessible to all households by ramps, available since the walkways are approximately 50 cm below plant forged. Each ramp gives access to two houses except ramp opposite (south) that gives access to three, which is accessed through the space inside the plot. This organization allows dual orientation (normal households have two facades) and natural ventilation. The project foresees the development of the outer free surface between the two buildings as a community recreation area. This area is accessible from three surrounding streets and incorporates external space area adjacent building (first phase) by moving the parking spaces in the basement parking area of the current project. The complex consists of a geometric precast concrete pavement with parterres albero Corten steel. The position of these beds define different areas.
Modalidad Public housing
Uso
Dirección
C/ Antoni Marti Bages
Reus
Tarragona (Spain)
- María Taltavull Pons
- Manel Peribañez Bertrán
- Toni Casamor Maldonado
- David Baena Asencio
- Baena Casamor Arquitectes BCQ SLP
- GUPSA - Gestió Urbanística Pública SA
- Lavola 1981 SA
- Eskubi-Turró Arquitectes SLP





