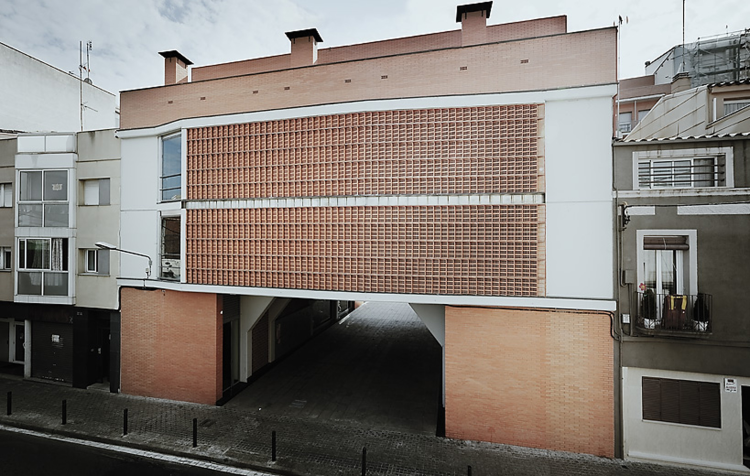Construcció 10 habitatges i2 locals comercials of lloguer
L'edifici geogràficament is localitza at number 20 Carrer Churruca Mataró. Projecte format d'este part one unitat d'actuació to municipi i which is realitza between els carrers Churruca, l'Avinguda Jaume Recoder i camí Ral. Is fireworks d'un edifici of baixa floor, two floors ia plantes plant sotacoberta 2 per la construcció locals comercials i 10 habitages in regim of lloguer per tipologies 1 i 2 dormitoris. The particularitat d'este edifici és that s'ha of deixar one lliure pas d'8m per permetre ample pedestrian traffic systems between l'Avinguda Jaume Recoder, the future carrer i Churruca Manuel Cuyàs i Duràn Plaça Nova creació. The particularitat of pèrdua d'espai i buildable area in baixa plant per accedir-hi als habitatges, ens scale requires col.locar l'l'i lift prácticament adossat to Mitgera de l'edifici Veï. D'aquesta so stay les plantes prácticament diaphanes per encabir-hi els 10 habitatges that the developer proposa ens i s'agrupen 5 habitatges in baixa amb plant an area of 40m2 útils i 5 habitatges in segona floor duplex tipus i an area of 55m2. Pel-hi fet d'accedir per uns dels extrems de l'ho edificació aprofitem per creates a gallery espai-runner, the paper costat façana of carrer Churruca, on s'hi accedéix per als habitages. Aquest espai that Gaudeix of ventil.lació i llum is protegéix Natural weathering the Intimität i des of the carrer amb one gelosia of ceràmica d'oeuvre view recorda to construccions realitzades anys els during '50, '60, '70 i permetien gaudir d'un espai protegit però to mateixa vegada obert to fa l'exterior.Pel that the typology dels habitatges, 40m2 per els is dissenya a habitatge that fos polivalent to Maxim per the small surface available. The bany i will rebedor is immediatel col.loca a l'accés de l'habitatge creant one acústic amb l'coixí outside. A subtraction of l'Espai s'ordena the dormitori, the cuina i the menjador lounge on. The cuina the prácticament col.loquem to mig de l'Espai lliure available els d'aquesta way futurs usuaris prune d'aquests habitages decide on col.locar the dormitori i d'living room. Els habitatges tipus responen to a conventional duplex month distribució, amb rebedor, dormitori, scale, cuina-menjador-ia segona be on the ground floor sotacoberta s'ordena one habitació of matrimoni, bany i petit traster. The duplex is particularitat d'aquests treball trova in cross sectio, Bany per area is not quite Roberta i traster inclined to one pendent, mentre main area that is a terrat plà dormitori to locate per-hi INSTAL.LACIONS Tècniques. In the undergound between two plans aquests incorporem one Badalot occupying the ample solar tot i s'incorpora per una finestra on hard llum est cap to inside habitatge l'l'scale.
Modalidad Multi-occupancy residential buildings
Uso
Dirección
Carrer Xurruca, 20
Mataró
Barcelona (Spain)
- David Gomez Diaz
- Oscar Gomez Diaz
- GOMEZ PROMOTORA&CONSTRUCTORA
- GOMEZ PROMOTORA&CONSTRUCTORA













