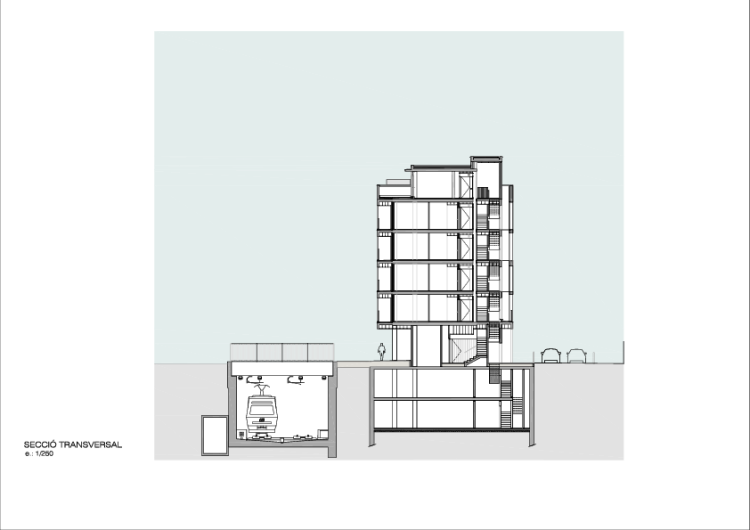54 Social housing in Sant Andreu de la Barca
The project responds the basic guidelines under the specific modification of the General Management Plan of Sant Andreu de la Barca, for polygons of action where it is located.
The building of 84 meters long by 12 meters wide, is in a parallel guideline Railways Catalunya direction. The building consists of four community steps, than giving access to 54 homes, in an arrangement of three homes each floor, in type level, and a floor of homes with terraces, on top of building backward respect of theirs fronts, oriented north and south.
Downstairs four separate groupings give access at community of housings.
Modalidad Public housing
Uso
Fecha de inicio de obra 0000-00-00
Fecha del certificado final de obra 0000-00-00
Dirección
Passeig del Parlament de Catalunya
Sant Andreu de la Barca
Barcelona (Spain)
- NOGUÉ·ONZAIN·LOPEZ, Arquitectes slp
- IMPSOL
- www.vias.es
- Avant Enginyers Consultors
- BERNUZ-FERNANDEZ ARQUITECTES SLP






















