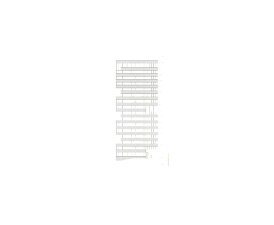The project is part of the development of one of the solar waste resulting from the construction of the Ronda de Barcelona in 92. In the grounds will match a sports center, a residence and a building sheltered housing for older people, generating around a public space that extends from the street to define a square that provides access to various facilities. La Torre Júlia, with a strong presence on the northern part of the city, stands on a tour vertically up the 17 floors high. The building is divided into three parts. Each community has associated itself a space larger entity, where most of the user community activities are organized. These spaces are the heart of the proposal and are in front of a very clear way, doing work all concrete facade as if it were a built-beam. Wide corridors overlooking the city, walking stairs outside, double spaces and sunny deck to form a thought that most people have the opportunity to socialize and enjoy activities in community building.
Modalidad Public housing
Uso
Fecha de inicio de obra 2011-09-29
Fecha del certificado final de obra 0000-00-00
Dirección
via favència 348
barcelona
Barcelona (Spain)
- sergi pons rosell
- pau vidal pont
- ricard galiana nadal
- PATRONAT MUNICIPAL DE L'HABITATGE DE BARCELONA
- acsa





















