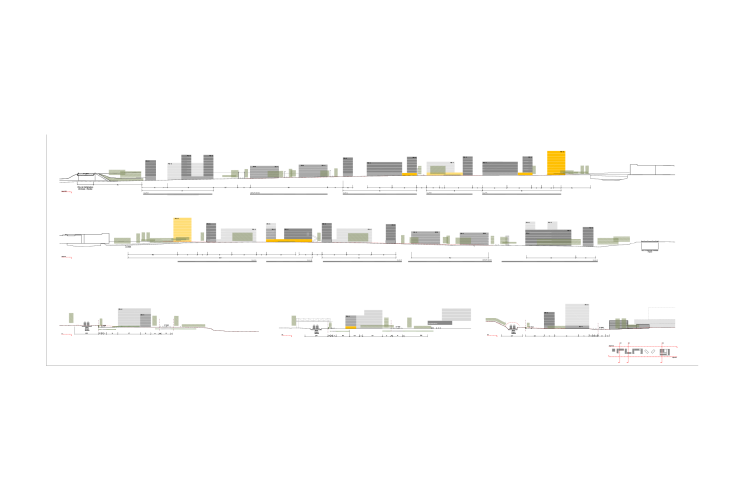L'objectiu primordial de l'ordenació proposada és to create a nou Teixit urbà to llarg the N-150 highway, urban façana oferint nova that s'integri conjuntament amb of the county hospital peça the futur Ernest Lluch i els Teixits dels Nuclis urbans that l'envolten. In aquest sentit l'structure proposta planteja the construcció of façanes dues diferents: mentre the part located s'incorpora Morfologic the profile urbà nord - Functional de l'current N-150, reforçant així the continuïtat dels Teixits existent com espai of It RELATIONSHIP of them activitats noves Assistencials i proposades econòmiques, the part located to the south (at llarg of track rail) Preten take a month barri scale amb la introducció element d'ordre d'un nou urbà a passeig, that followed Capac els concatenate espais diferents lliures interns of cadascuna of the Balearic, i doni suport to them noves edificacions i als espais that d'elles is derived esdevingui i l'Espai dels propi habitants of nou barri. The façana who donates to the N-150 is a sequence construeix d'edificis Residencials PB + 4 paral·lels to via i PB + 6 emplaçats in sentit perpendicular, només interromput per the enfrontada Plaça amb l'accés to l 'hospital. The façana local carrer intern is proposa the construcció Passeig d'un promenade linking the Balearic diferents i relates. About aquest Passeig s'accedeix als habitatges situats in blocs perpendiculars els i als patis privats mancomunats.
Modalidad urban planning
Uso
Dirección
Cerdanyola del Vallès
Barcelona (Spain)
- Àrea Metropolitana de Barcelona, Direcció de Serveis d’Urbanisme - Josep Maria Carreras
- Institut Metropolità de Promoció de Sòl i Gestió Patrimonial (IMPSOL)
- Jaume Mosegui
- Jordi Marsal
- Laia Soriano
- Jordi Barthe
- Marcela Balliano
- Ton Padullés
- Josep Maria Carreras - Director de Serveis d'Urbanisme

























