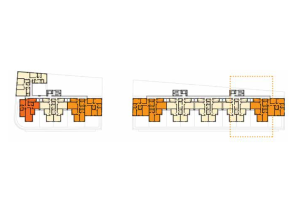It has been claimed that the building responds to external conditions for a very special way, to take advantage of the privileged location within the town of La Linea, a wide avenue, overlooking a large public park and the Rock coinciding with the orientation at noon. With the design and materials, to ensure the proper integration in this environment, implementing quality construction. the project is solved in two buildings, one in each plot, with similar characteristics, adapted to their geometric conditions. The geometry of both is very simple. The entrance is on the north side, through a landscaped area where the portals are located and giving each floor galleries. The body building has five floors, recessed commercial facade, and bending at noon to allow all homes have their stays open to the views and the best guidance also protecting winds east and west. This allows households with dual orientation opposite facades and north-south, cross ventilation, with the best sunshine in all parts, and a natural thermal conditioning of the building by passive systems.
Modalidad Public housing
Uso
Dirección
Avda. del Ejército
La Línea de la Concepción
Cádiz (Spain)
- CAVEDA GRANERO Y ROMOJARO Arquitectos S.L.
- EMUSVIL
- EDR - Excavaciones y Derribos Rodriguez SL
- CAI Ingeniería





